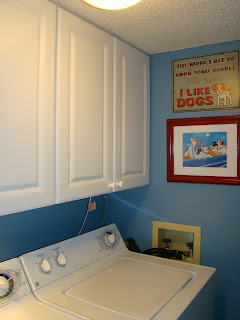Hello ya'll,
I'm taking a brief reprieve from my latest addiction...pinterest
for this short home improvement update:
Hubby and I have been busily moving forward on our fireplace mantel and surround project, organizing the shed storage with shelves and creating a potting bench area
for me to use this spring.
These projects are all coming along but need a few minor touches for
completion and their ready for "prime-time" photo-op.
In the meantime, I thought I would share some of the inspiration I'm using for future projects in the dining room, entry and mini-mudroom.
Today I'm sharing my mudroom inspiration and plans.
With a few tweeks to the inspiration photo I've made a design for our needs in a small space behind the front door and next to the garage door. I'm planning for two upper shelves, one for family photos and decor, the other for storage baskets to hold umbrellas, mail, keys, etc. And one lower shelf for bags, laptop, etc and shoe storage below. And finally a hook rack area between, for hanging items. All painted white and backed with beadboard. Of course, this will lead to more beadboard as a wainscote in the remaining entry area. I'm ready to go, and can't wait to share the finished space with you here.
 |
| The Current Space |
The Mudroom:
 |
| The Inspiration |
As you can see, "mini" is the operative word here but the organizational space is needed due to the lack of a coat closet in this area. Most of the time our bags and coats end up on the floor, the stairs, or worse....the kitchen island and stools.
Happy Homemaking Ya'll!




















